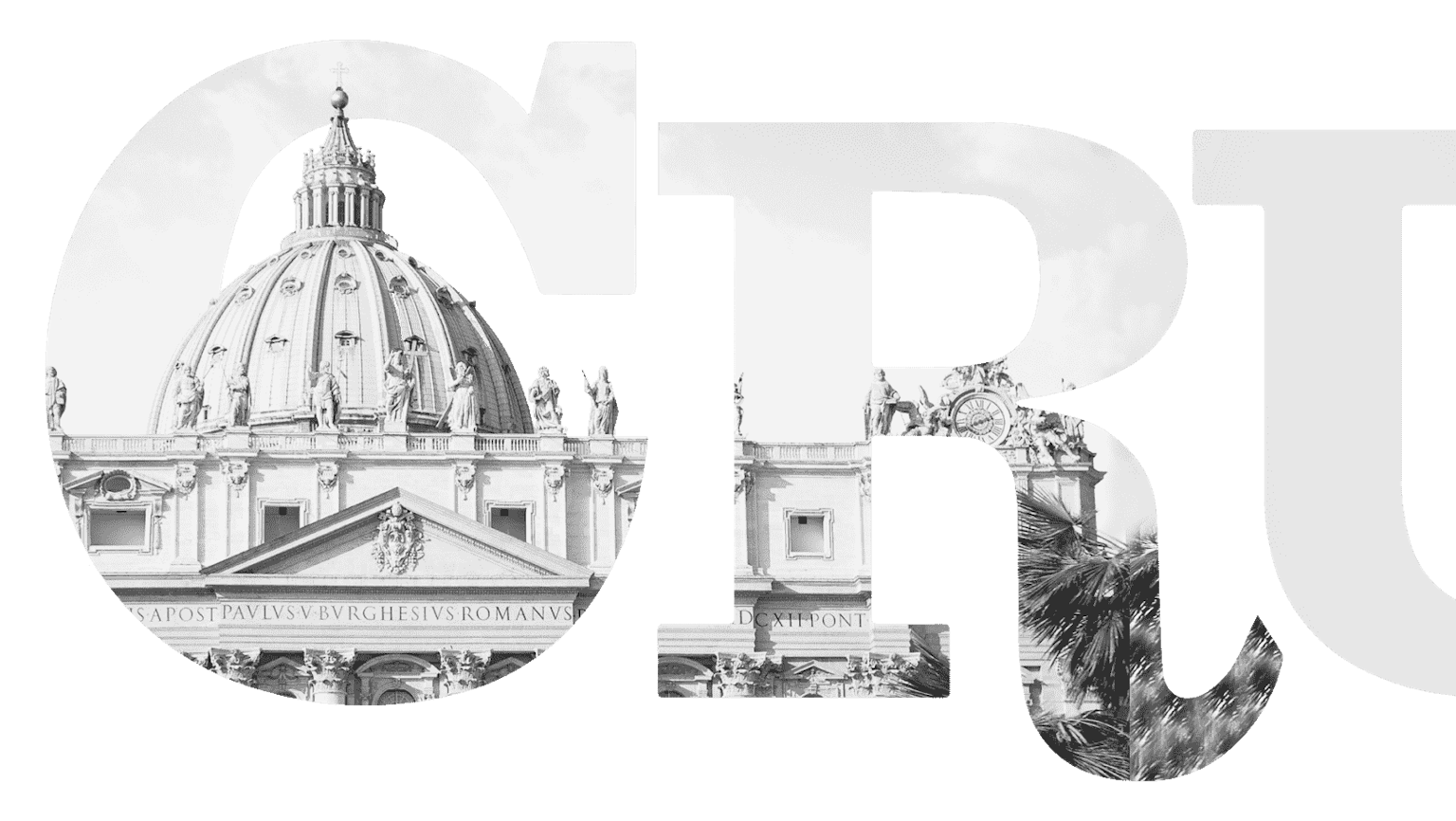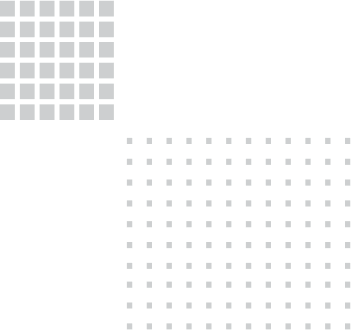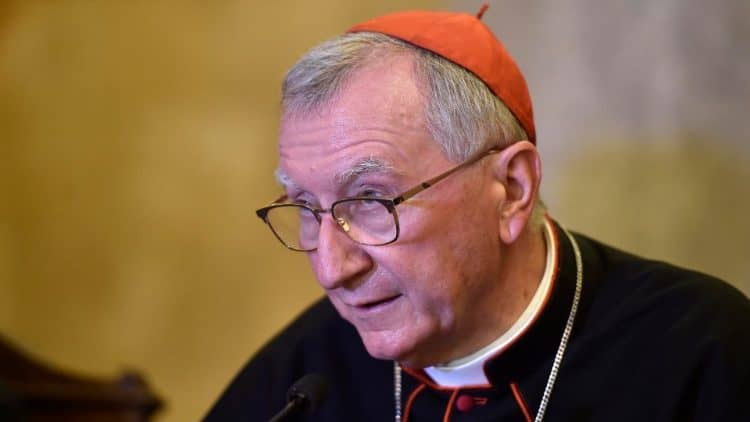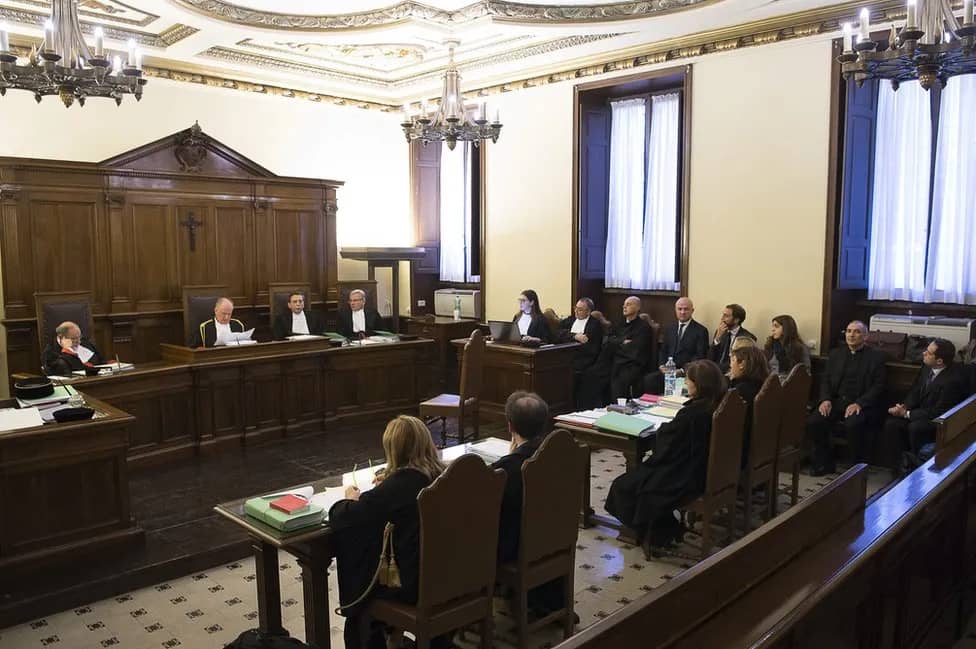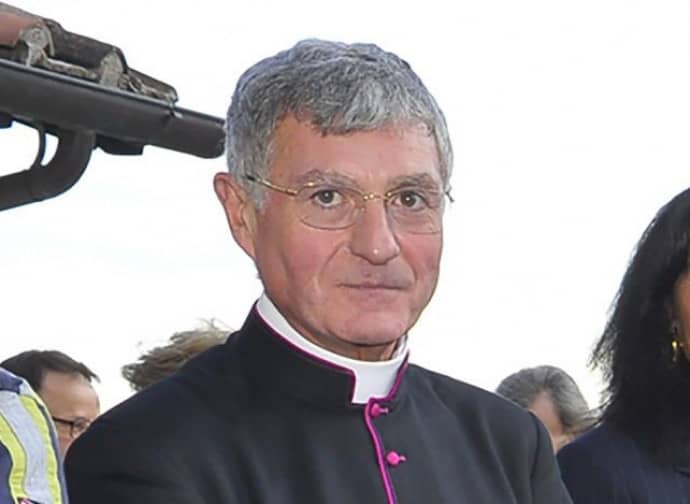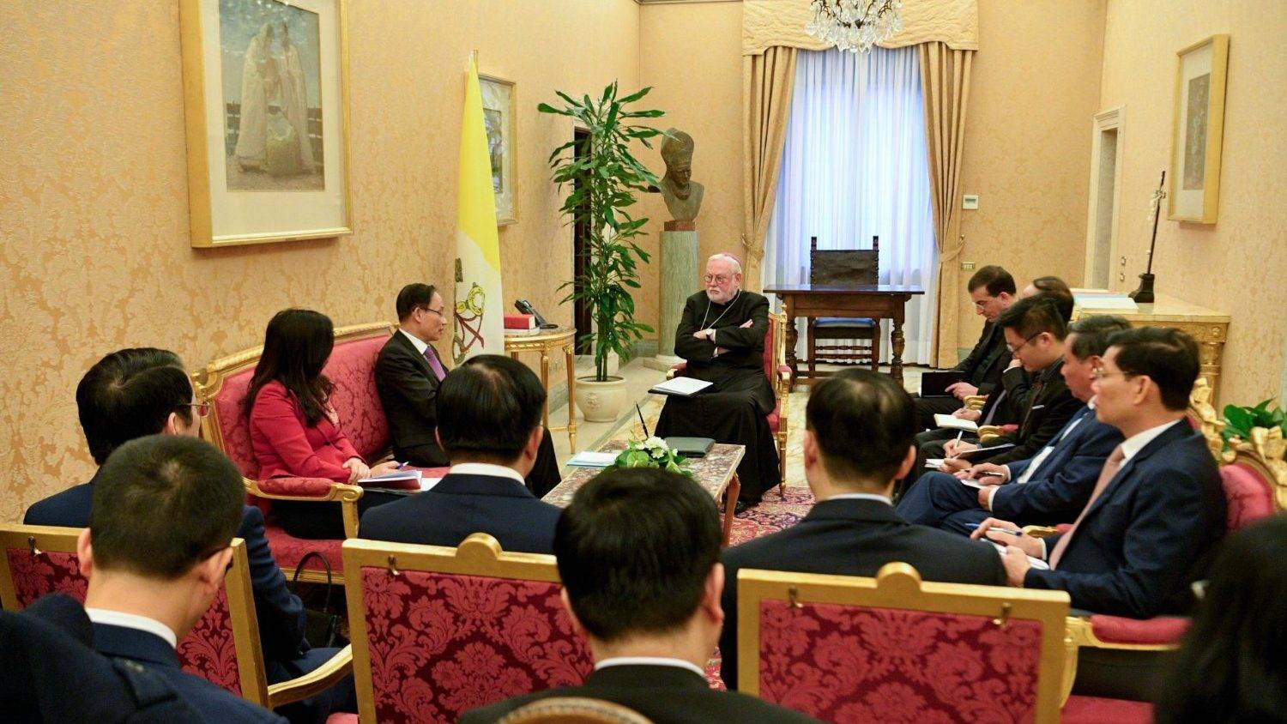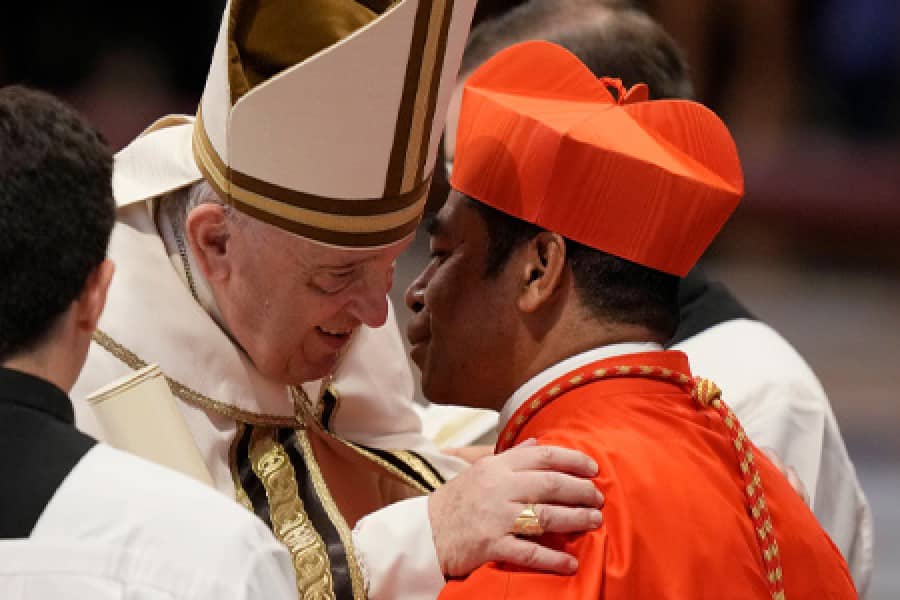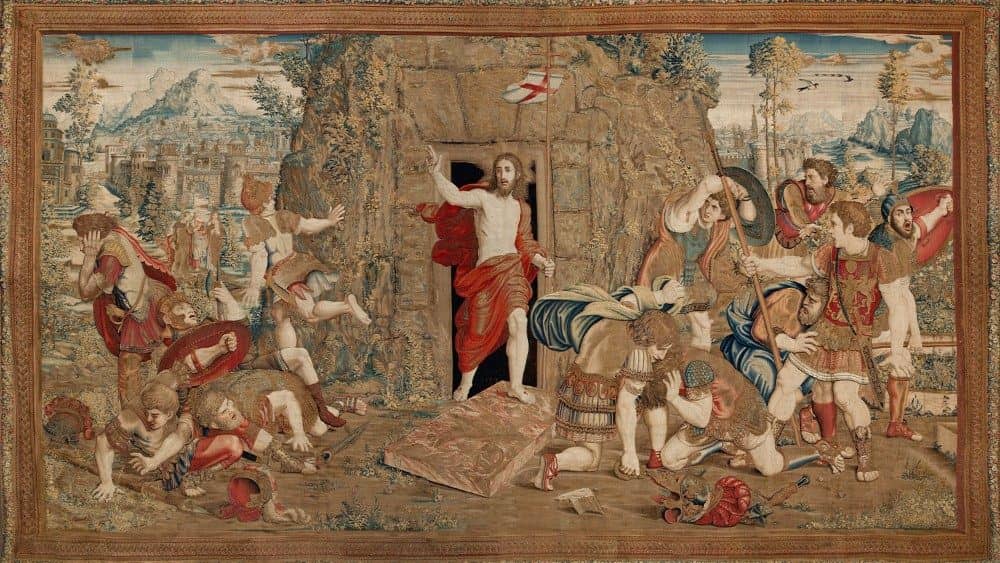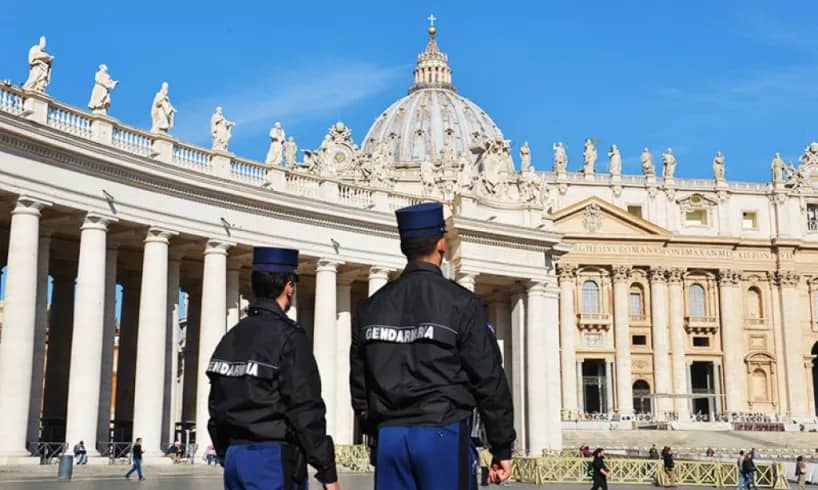VENICE – For the first time in history, the Vatican this year joined the Biennale Architettura of Venice, arguably the world’s most celebrated regular architecture exhibit, with a pavilion called “Vatican Chapels” on the island of San Giorgio Maggiore on display until November 25, 2018.
Ten globally renowned architects joined to answer the call of Francesco Dal Co, the project manager, whose vision is aimed at trying to re-establish a long-gone connection between the art world and the spiritual quest.
The pavilion, strongly promoted by Italian Cardinal Gianfranco Ravasi, President of the Pontifical Council for Culture, is built in a labyrinth-like garden context in which one can lose his way among the few green areas in Venice.
Architects Andrew Berman (USA), Francesco Cellini (Italy), Javier Corvalàn (Paraguay), Eva Prats and Ricardo Flores (Spain), Norman Foster (UK), Teronobu Fujimori (Japan), Sean Godsell (Australia), Carla Juaçaba (Brasil), Smiljan Radic (Chile) and Eduardo Souto de Moura (Portugal) were only required to include in their chapels two fundamental aspects of every Catholic church in the world: the pulpit and the altar.
For the rest, the architects enjoyed the liberty of following their inspiration, maintaining as a reference the Woodland Chapel created by the famous Swedish architect Gunnar Asplund in 1920 who, in the words of Dal Co, “defined the chapel as a place of orientation, encounter and meditation, seemingly formed by chance or by natural forces within a vast forest.”
The enterprise was generally appreciated by local residents.
“I think the Holy See realized that contemporary art, compared to the past, has different needs, and I think it’s trying to establish contact,” said Fosca, 22, a Venetian who visited the pavilion, in an interview with Crux.
The sprawling path between chapels allows the visitor to be freely transported among the various works of art. While the project aimed to confirm the catholicity, or universality, of the Church, nevertheless the symbol of the cross is a recurring feature.
A common feature in all the chapels is a drastically sober and minimalist style, in a way suggesting the strong need of an interconnection between the Church and the faithful without material distractions.
The chapels of the future, the architects seem to believe, will not place the priest apart from his followers. The chapels at the biennale create a space where the celebration of the Mass takes place right in the middle of the chapel, with the priest surrounded by believers, a focal part of a communion with God that all seek together.
This was the impression of Carlotta, 22 years old and a student of economy and management of cultural assets.
“I have the sensation that [the architects] are trying to encourage me to reconsider the ‘church’ as a meeting place where someone can understand himself and others,” she said.
“They’re very different compared to the normal chapels, which are far away from nature, something that doesn’t happen here.”
The chapel created by Smiljan Radic, a Chilean architect, seems to move in this direction. His cylindrical structure, with the walls resembling a hive, allows Mass-goers to place themselves all around the altar. The priest becomes the focus of a shared experience in which the faithful actively participate.
Architect Souto de Moura, from Portugal, had the same intuition but decided to place the faithful on two long benches perpendicularly positioned in respect to the pulpit. This way, looking in each other’s eyes, it becomes easier for faithful to recognize themselves and to discover one another.
Along the same lines, Francesco Cellini, Italian, interprets his chapel in a minimalistic way. Cellini placed the officiant in the center, while the faithful are posed on two lateral benches, one on each side and turned towards the altar. The view of the other passes through the ritual, changing the filter and raising it to a new level in which it is possible to recognize the other.
Other architects went in a very different direction.
Norman Foster from the United Kingdom focuses his chapel on the centrality and necessity of communion with nature, so his chapel is entirely made of wood. Foster builds the “walls” like a hut, letting the believer’s eye freely admire the suggestive view of the green area on San Giorgio’s Island.
The chapel looks toward the Venetian lagoon and the breath-taking sight is exalted by large gaps in the structure. The pulpit is framed by the lagoon and the officiant is wrapped in the kind of sacredness only nature can give.
Not all visitors appreciated these choices.
Luca, 28, a student of contemporary art who visited “Vatican Chapels,” believes the exhibit is a total failure.
“It is hard to find a chapel where it’s possible to imagine a religious function, and architecture without functionality is nothing,” he said. “Religious architecture must be connected to theological thought, like in the past. I’m not able to see this in almost all the structures on the island. The chapels seem created in search of sensationalism, and not for much more.”
Teronobu Fujimori, a Japanese architect, tried to mediate between classic and innovation, structuring his chapel like a metaphor of the unending fight between good and evil.
The small size of the main entrance is the first thing to notice, seeming to suggest the difficulty of understanding the mystery of the sacrament. The back wall, behind the altar, is studded with multiple pieces of carbonized wood, symbolizing evil, which dissipate as they get closer to the Cross, which in Fujimori’s vision is seen as a symbol of light and salvation.
Open until 25th November, “Vatican Chapels” offers a lot of points of reflections, visitors said. The exhibit attempts to interpret the present and attracts a heterogeneous and vast public, not necessarily tied to a certain faith or confession.
One success was its ability to reconnect, or at least interest, a vast number of young people to sacred architecture, which alone makes the sixteenth edition of the Biennale di Architettura in Venice fairly remarkable.

